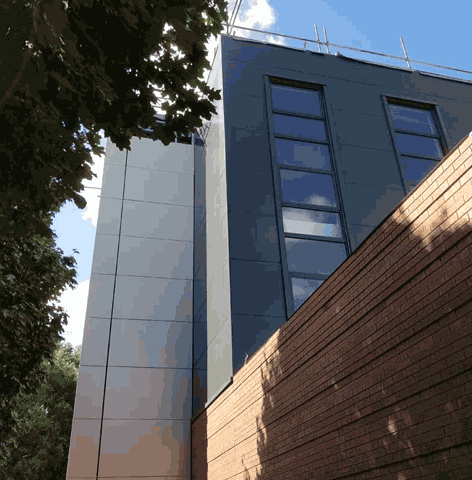Name of the Client:
Combined Counties Properties
Principal Designer:
Crowthers consultants Ltd
Project Manager:
DKI Marick
Lead Designer:
ADS Design
Structural Engineer:
Bridges Pound
Principal Contractor:
Brymor Construction Ltd
Name of the Client:
Combined Counties Properties
Principal Designer:
Crowthers consultants Ltd
Project Manager:
DKI Marick
Lead Designer:
ADS Design
Structural Engineer:
Bridges Pound
Principal Contractor:
Brymor Construction Ltd

The Oxford Abingdon Hotel was originally constructed in the 1980s, and comprised 67 Hotel Bedrooms, Bar/Lounge and Restaurant. The hexagonal shape of the existing core amenities block was too constrained for modern hotel operations and lacked the level of amenity expected of contemporary hotel accommodation.
The new hotel scheme demolished the existing facilities block and provides a new four storey extension comprising Bar, Lounge, Restaurant and Meeting Rooms at ground floor level.
There is a small guest fitness facility provided on the First Floor along with additional bedrooms. The second and third floors are taken up with guest bedrooms only.
The finished scheme ensures that the Hotel has the critical mass of guest accommodation to support the level of investment required for a quality hotel development and secures the Hotel’s long-term viability.